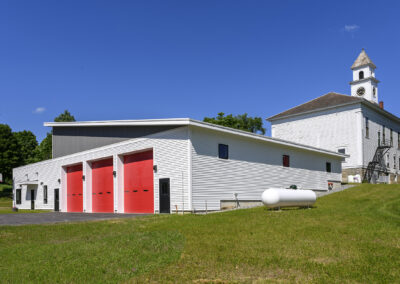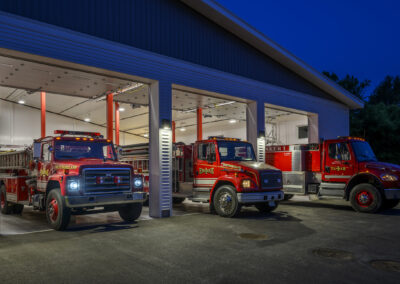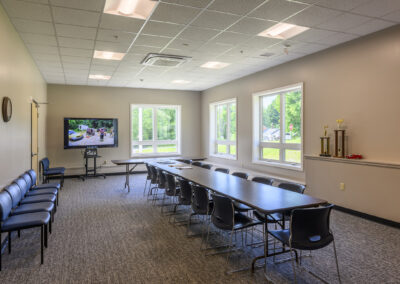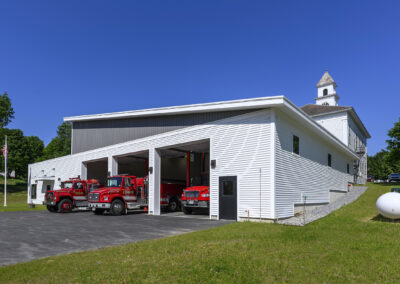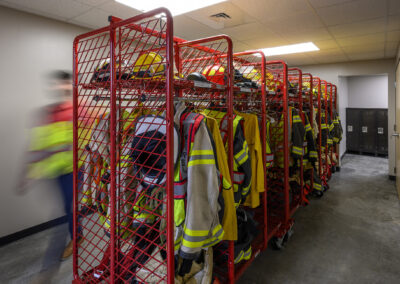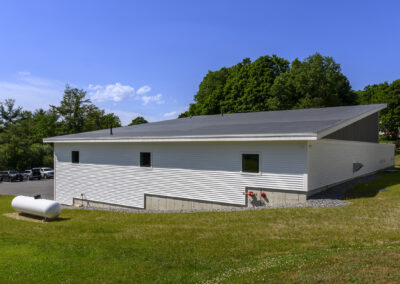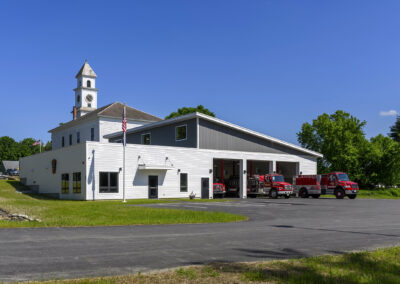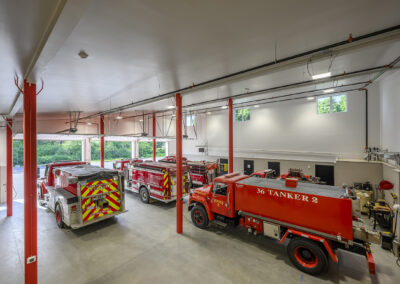Westmoreland Fire Station
History
Michael Petrovick Architects is working with the Town of Westmoreland, NH to replace their existing Fire Station constructed in 1956. The current station lacks the space and services required for a modern rural volunteer fire department.
Assumption
A new facility would accommodate state-of-the-industry amenities to ensure first responder health and safety, such as decontamination following an event, and provide access for newer and larger apparatus. The proposed Fire Station would be located on the site of the existing Fire Station adjacent to the historic Westmoreland Town Hall.
Approach
As part of the community’s critical infrastructure, the proposed building is an efficient modern design inspired by the historic architecture of the Town and the region. It provides the space and services to meet the standards for first responder health and safety while exercising fiscal restraint. The design will allow for the future installation of solar panels leading to net-zero building in the future.
Alchemy
As part of the community’s critical infrastructure, the proposed building is an efficient modern design inspired by the historic architecture of the Town and the region. It provides the space and services to meet the standards for first responder health and safety while exercising fiscal restraint. To decrease exposure risk to contaminants the floorplan features hot, warm, and cool zones. The design will allow for the future installation of solar panels leading to net-zero building in the future.


