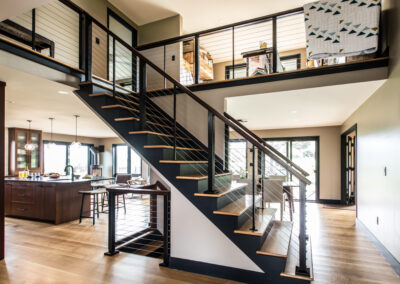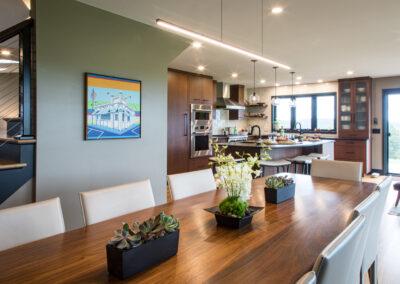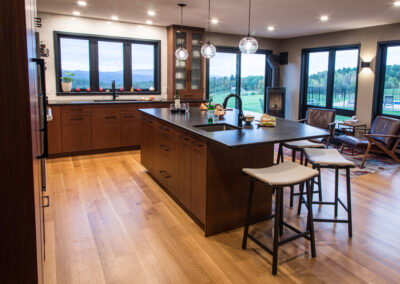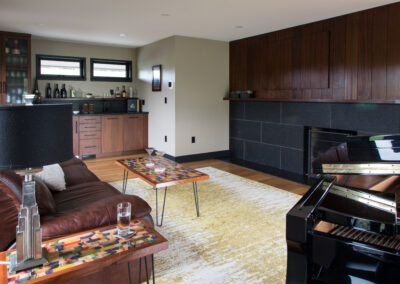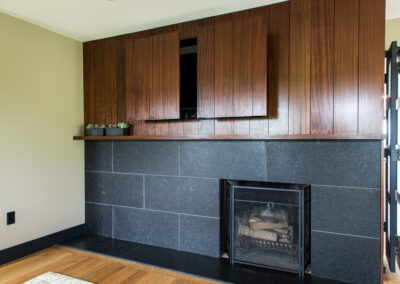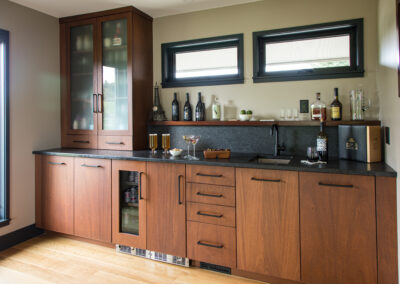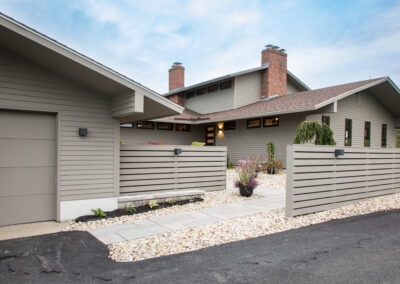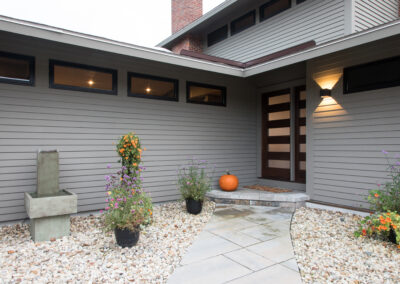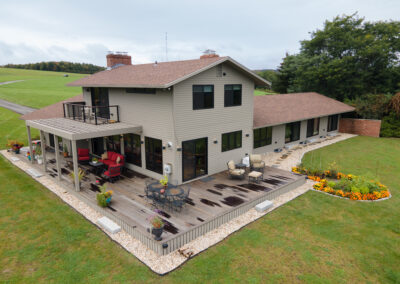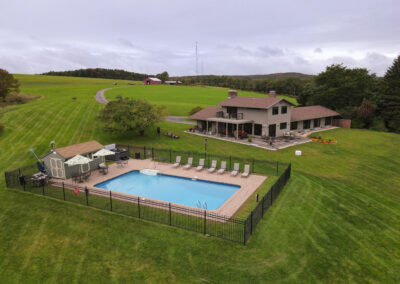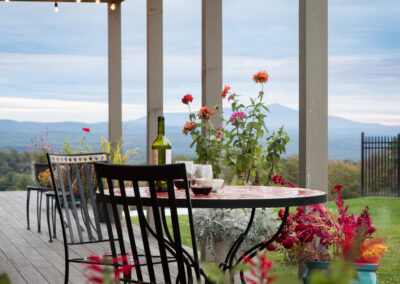Windy Hilltop Residence
New Hampshire
History
Constructed in the early 1970s, the original house displayed linear lines and low roof pitches characteristic of mid-20 th century modern design. Built on a hillside with spectacular views of Mount Monadnock, the existing interior lacked an open floor plan which allowed the occupants to appreciate the location and the 180-degree views.
Assumption
Every space in the home should enjoy the bucolic views from the property.
Approach
The most important item to address in the modest 3,300 SF home was the lack of glazing in the primary living areas to expose more expansive views and significantly increase the daylight to the spaces. We recommended replacing the outdated windows throughout the house along with upgrades to the building envelope to increase the overall performance of the home.
Alchemy
By reorganizing the primary living spaces into an open concept, each interior space enjoys the amazing views, ample daylight, updated details and finishes, and energy efficiency.


