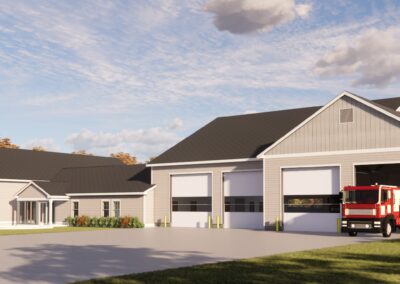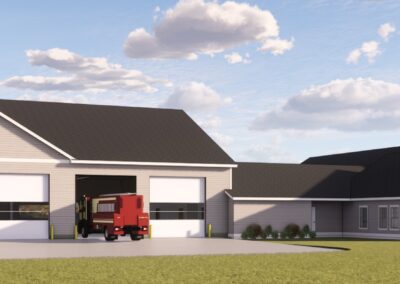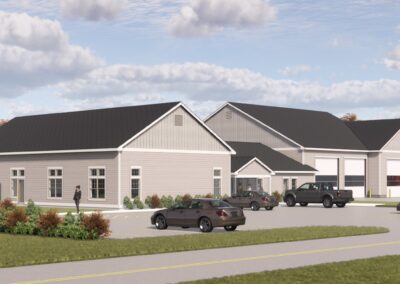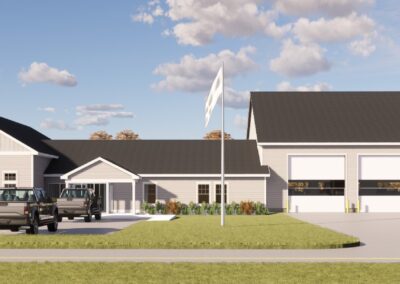Strafford Fire Station
Strafford, New Hampshire
The feasibility study for the development of a new fire station in the Town of Strafford, New Hampshire, aims to provide a modern, efficient, and cost-effective facility that meets the current and future needs of the Town of Strafford’s Fire Department. Currently operating from three separate stations, with one station serving as headquarters, the department is a blended team of volunteers and paid staff.
Michael Petrovick Architects conducted in-depth discussions with the Strafford Fire Station Committee to explore best practices in fire department facilities, informed by National Fire Safety Standards and spatial programming from comparable communities. Through collaborative programming, the study identified the specific needs of the fire department and assessed the limitations of the existing stations, which primarily serve as storage spaces for apparatus and equipment. It was concluded that the current sites cannot support the necessary expansions or modern upgrades required to bring the facilities up to code.
Based on the findings, the focus shifted towards designing a new station at an alternate site. The proposed facility encompasses approximately 13,000 square feet, featuring a new linear design that emphasizes operational efficiency and cost savings. Notably, this project will feature living quarters for full-time staff firefighters, promoting better readiness and support for the team. This innovative design not only accommodates the projected staff and equipment needs for the next 25 years but also allows for future expansion, ensuring long-term growth and adaptability.
Overall, the study concludes that a new fire department building will significantly enhance the Town of Strafford’s emergency response capabilities, fostering a strong and resilient community ready for the challenges of the future.





