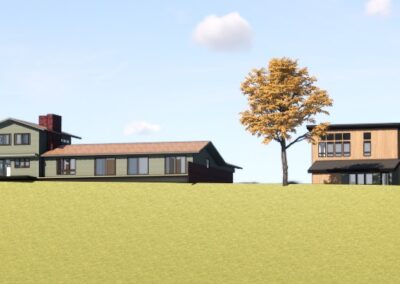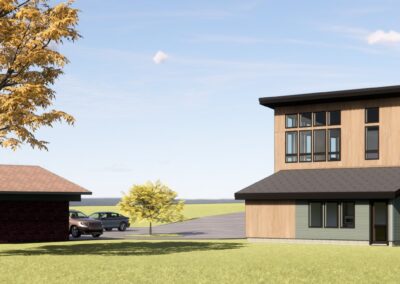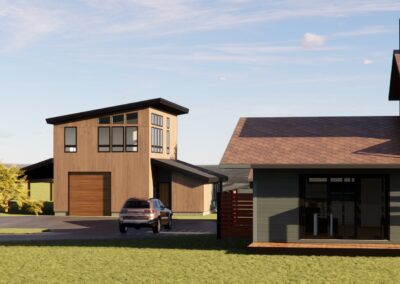Transformative Spaces: The Versatile Hilltop Studio for Music and More
After several years of residing in their renovated home, the owners invited us back to design a new accessory building positioned high on a hill with stunning views of Mount Monadnock. Dubbed “the barn,” this versatile structure will serve as both a barn and a studio, catering to the family’s passion for music, offering extra storage for vehicles, and housing tools for their kitchen gardens. The studio will provide a dedicated area for music creation and recording, while also being easily convertible into overflow guest space or an accessory dwelling unit (ADU), making it ideal for hosting larger gatherings when the main house is full.
Hilltop Studio offers the essential spaces to enhance this magnificent property. Its design fosters creativity and spirituality, featuring expansive views of the surrounding fields and distant mountains from its elevated position above the enclosed storage area. The barn’s central structure is flanked by lower shed roofs—a covered area for additional vehicle storage on one side, and an entrance with kitchen and garden shed space on the other.
The barn is finished with a blend of traditional clapboard siding, similar to that of the main house, and vertical siding that distinguishes the various functions within the building.




