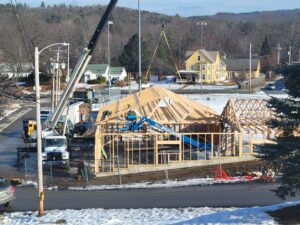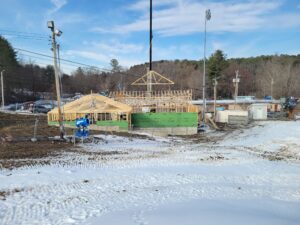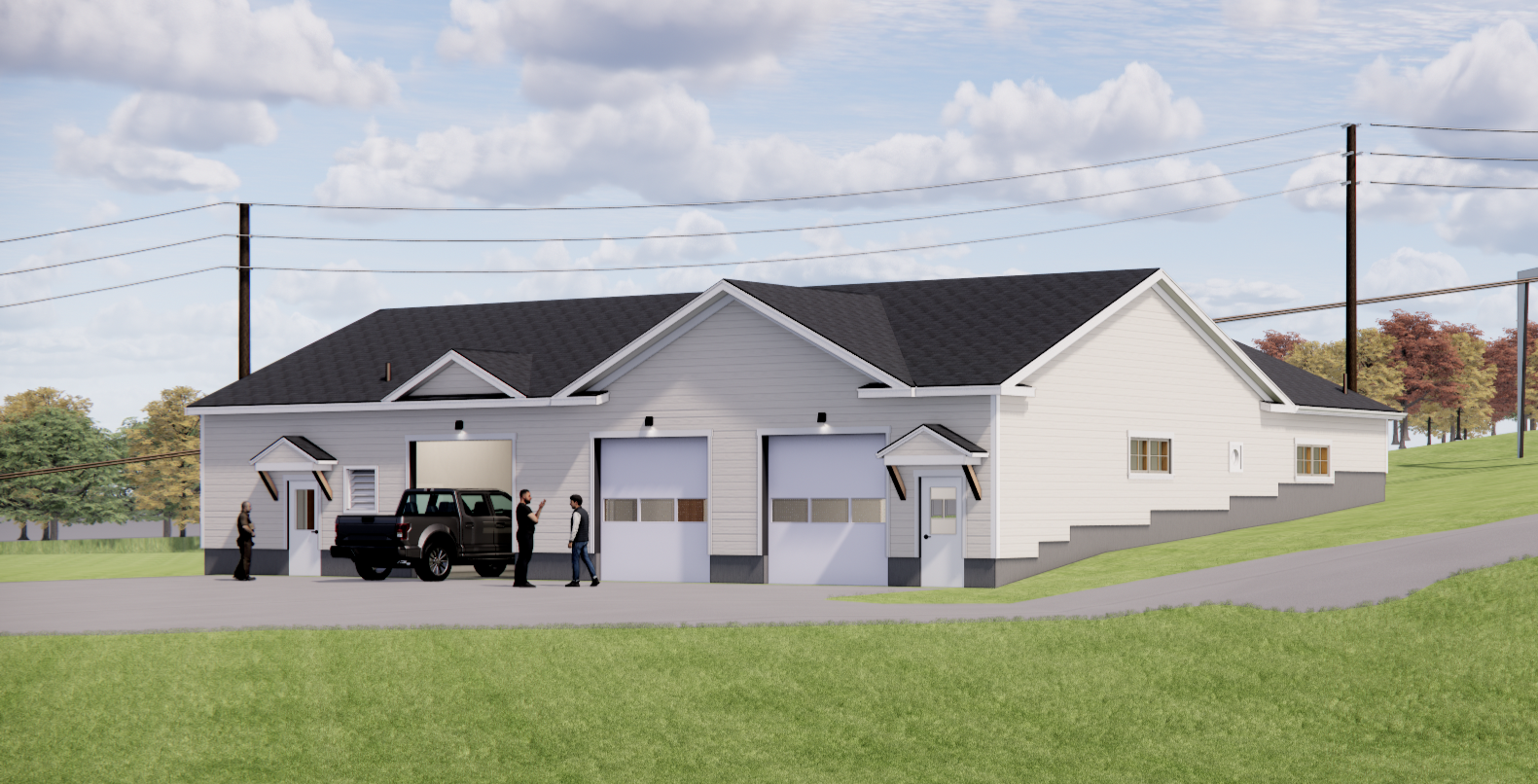 Living Memorial Park, located in Brattleboro, Vermont, has served the town for several decades as a destination for the community to connect with and support one another. In 1954, the town acquired the parcel through war bonds and named it Living Memorial Park to honor all who served in World War II. The community’s demand for park activities has increased over the years. Today, the park provides numerous amenities for the community, such as multiple ballfields, an outdoor pool facility, the Nelson Withington Skating Rink, the Brattleboro Ski Hill, a skate park, a frisbee golf course, hiking trails, and a Kiwanis shelter for events. The town initiated the Living Memorial Park Generational Improvements Project in 2023 to improve many of the park’s outdated facilities. Through community meetings, the town identified the most pressing issues, including upgrades to the skating rink roof and refrigeration system; a new maintenance facility, lighting upgrades for one of the ballfields, and increased parking for the Kiwanis shelter.
Living Memorial Park, located in Brattleboro, Vermont, has served the town for several decades as a destination for the community to connect with and support one another. In 1954, the town acquired the parcel through war bonds and named it Living Memorial Park to honor all who served in World War II. The community’s demand for park activities has increased over the years. Today, the park provides numerous amenities for the community, such as multiple ballfields, an outdoor pool facility, the Nelson Withington Skating Rink, the Brattleboro Ski Hill, a skate park, a frisbee golf course, hiking trails, and a Kiwanis shelter for events. The town initiated the Living Memorial Park Generational Improvements Project in 2023 to improve many of the park’s outdated facilities. Through community meetings, the town identified the most pressing issues, including upgrades to the skating rink roof and refrigeration system; a new maintenance facility, lighting upgrades for one of the ballfields, and increased parking for the Kiwanis shelter.
Michael Petrovick Architects responded to the town’s request for proposals and was selected in the fall of 2023 from several respondents to lead the architectural and engineering team on these much-needed upgrades.  Design began in late 2023, and the first phase of construction began in August 2024. Construction will be phased through mid-2025 to enable park facilities to remain open to the residents as normally scheduled. The generational upgrade of Living Memorial Park addresses needs that were identified at the outset, as follows:
Design began in late 2023, and the first phase of construction began in August 2024. Construction will be phased through mid-2025 to enable park facilities to remain open to the residents as normally scheduled. The generational upgrade of Living Memorial Park addresses needs that were identified at the outset, as follows:
- The Nelson Withington Skating Rink will have the most upgrades of all facilities. Its roof will be replaced with new metal decking, rigid insulation, and a membrane, providing a better envelope. The refrigeration and dehumidification system will be replaced to operate and maintain the ice rink more efficiently, and the electrical and life safety equipment will be upgraded to bring the building up to code and provide safety for all occupants.
- A new 3,520-square-foot maintenance facility will replace two existing structures—a woodshed constructed in 1954 and a masonry block building in 1972. The new facility aims to organize the existing electrical panels and devices that feed the other facilities within the park and provide sufficient space for town employees to store and operate the park.
- The Kiwanis shelter parking lot was increased to provide ample parking and safer conditions for those attending community events.
- The upper ballfield work will include replacing the existing metal halide lighting fixtures with LED fixtures, improving visibility during night games.
These generational improvements will ensure the Park remains a relevant asset and community hub for the residents of Brattleboro for many more years to come.


