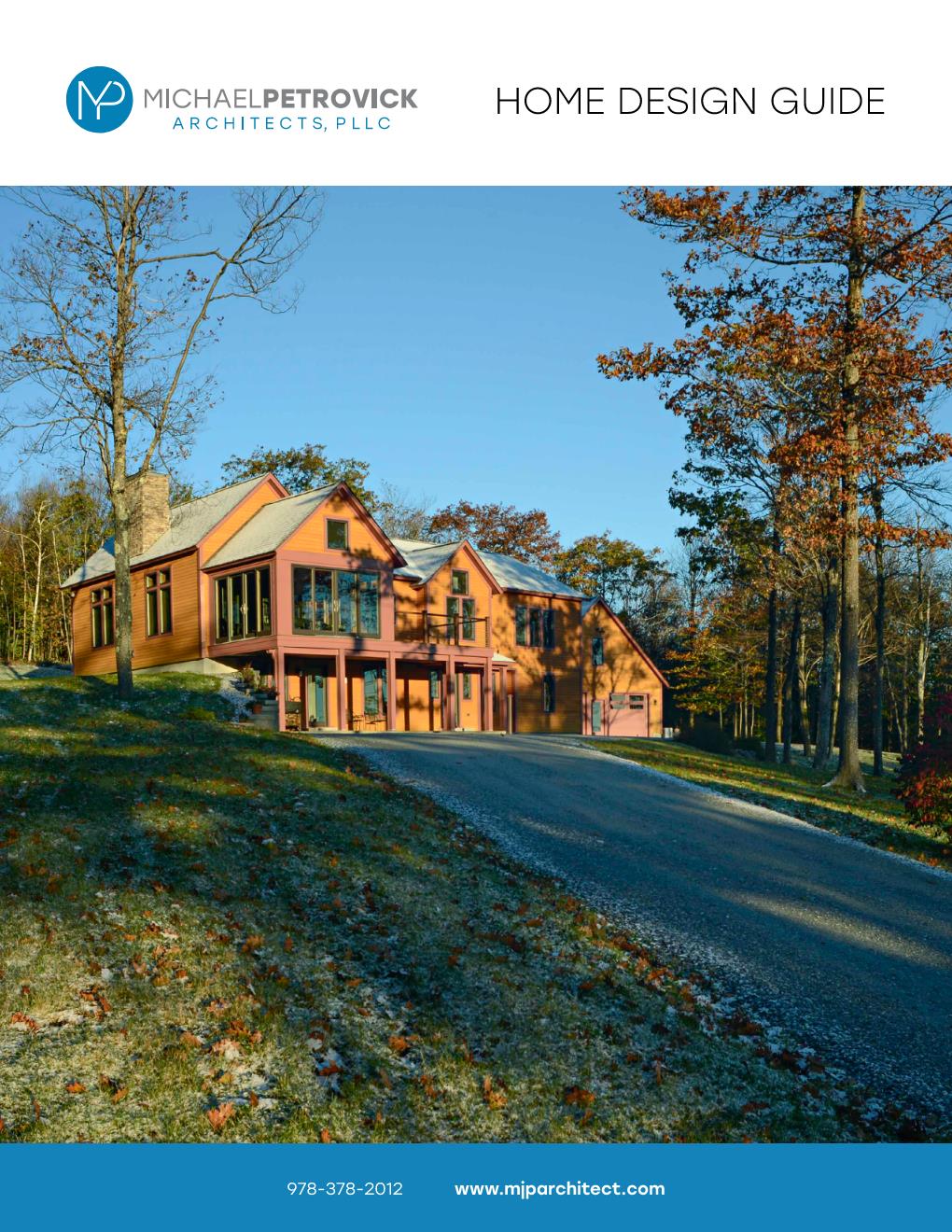Sustainable Simplicity: A Mountain-view, Off-Grid ADU for Family and Future
Project Background
The clients approached Michael Petrovick Architects with a clear goal: to create a new ADU they could move into as their son and his family transition into the main house. After 25 years of living off the grid and carefully tracking their energy usage, they sought a compact, low-maintenance home that honors their sustainable lifestyle while allowing them to remain on their beloved 180-acre property in Francestown, New Hampshire. This ADU is designed to be practical, purposeful, and simple yet elegant—a comfortable, single-story home that supports aging in place and keeps the family close to the land they love.
Project Scope
A new accessory dwelling unit (ADU) designed to be a comfortable, single-story home that seamlessly accommodates aging in place while maximizing the site’s remarkable mountainous views. The design aligns with the client’s long-standing commitment to living off the grid and sustainable practices, utilizing a high-performance envelope and a passive solar strategy to minimize energy consumption.
Design Concept and Response
Michael Petrovick Architects offers a practical and purposeful solution that is simple yet refined. The ADU’s single-story layout emphasizes ease of living and low maintenance, with southern exposure to maximize passive solar gain and a compact footprint designed for aging in place. The structure provides stunning views of the surrounding mountains while maintaining a strong connection to the family’s 180-acre landscape. The design adheres to the AIA Standards for Design Excellence, emphasizing clarity of program, thoughtful massing, and durable, sustainable details.
Performance and Sustainability
A key goal is energy efficiency and resilience. The ADU features a high-performance envelope designed to reduce energy loss and improve comfort throughout the year, focusing on passive heating and cooling strategies. Ground-mounted solar panels enable off-grid operation, reflecting the owners’ 25-year commitment to sustainable living. Materials and construction are carefully chosen for their durability and low maintenance, ensuring a long lifespan and easy upkeep.
Experience and Impact
Beyond its functional role, the ADU serves as a connection for family and land stewardship. It enables close family living while maintaining the integrity of the main home and the character of the land. The design encourages comfortable and healthy living with straightforward controls and versatile spaces that can adapt to future needs. Reflecting the owners’ values, the project uses a thoughtful, low-maintenance approach that respects the site, climate, and a lifelong dedication to sustainability. The ADU also helps preserve the property as a legacy—stable, practical, and deeply connected to the land and the life they cherish.
Are You Contemplating Building or Renovating Your Home?
Achieving your dream home is one of your most significant investments. It’s an exciting time, but also a stressful time. We know you have lots of questions, and we are here to answer them. Let us help take some of the stress out of the process.
Download our free Home Design Guide to learn:
- Why you need an architect
- How the design process works
- How to build more sustainably
- What goes into your project budget
- What tasks you need to be ready to do
After reviewing the Home Design Guide, schedule your free consultation with one of our architects.
Complete the form below to download your copy of the guide.


