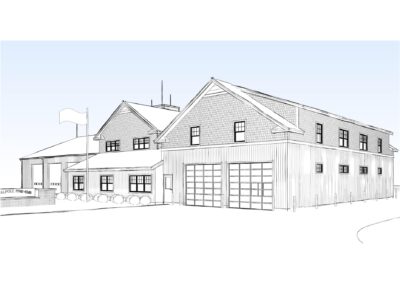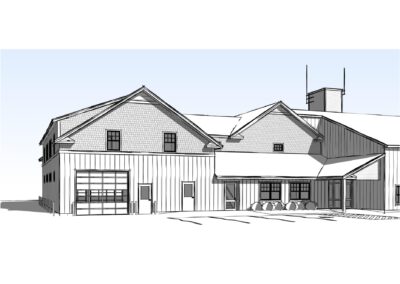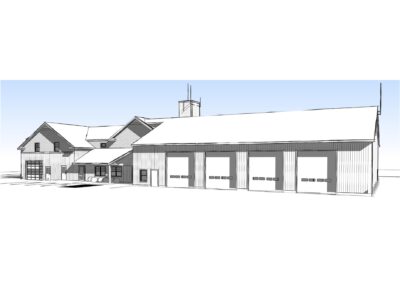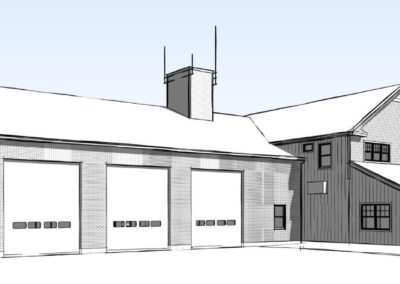Walpole Fire Station Expansion
Walpole, New Hampshire
Client: Town of Walpole, NH
Year completed: In progress
Square footage: 13,000 square feet
Estimated cost of construction: $4.7 million
Background
Michael Petrovick Architects is assisting the Town of Walpole, NH, with renovating the town’s existing 8,500-square-foot fire station and adding a 4,500-square-foot expansion. The project aims to provide essential decontamination facilities, expanded EMS services, and dedicated administrative office space. Our initial study conducted an operational and spatial needs analysis of the current station and programming to identify present and future requirements. The information and results from the study informed the overall concept for the renovation and expansion.
Solutions
The renovation and expansion plan focuses on renovating the current administrative space and expanding the EMS apparatus and decontamination zones to ensure staff have a healthy and safe environment and that the station can support future growth. This layout features a central administration headquarters that includes offices, a dayroom, a radio room, and an Emergency Operations Center (EOC). The design also allows for future expansion to five bunk rooms and living areas. Additionally, the project provides space for EMS storage, staff locker facilities, and a future dormitory, ensuring readiness for larger, industry-standard EMS vehicles. The overall layout facilitates controlled entry and management of personnel and equipment contaminated with carcinogens through the hot, warm, and cool zones, enhancing safety and operational efficiency.
Benefits
The project improves safety and public health through dedicated decontamination zones, enhancing contamination control for personnel and equipment. It expands the town’s emergency response capabilities with additional EMS bays, the potential for larger EMS vehicles, and increased EMS storage. Operational efficiency is increased by a centralized EOC, upgraded administrative spaces, and better communications facilities, which help streamline incident management and routine operations. The design is ready for the future, with plans for staff expansion through bunk rooms and living areas to support recruitment and resilience as needs grow. Finally, the project thoughtfully matches the historic Connecticut River Valley architecture, protecting community character while modernizing essential facilities.





